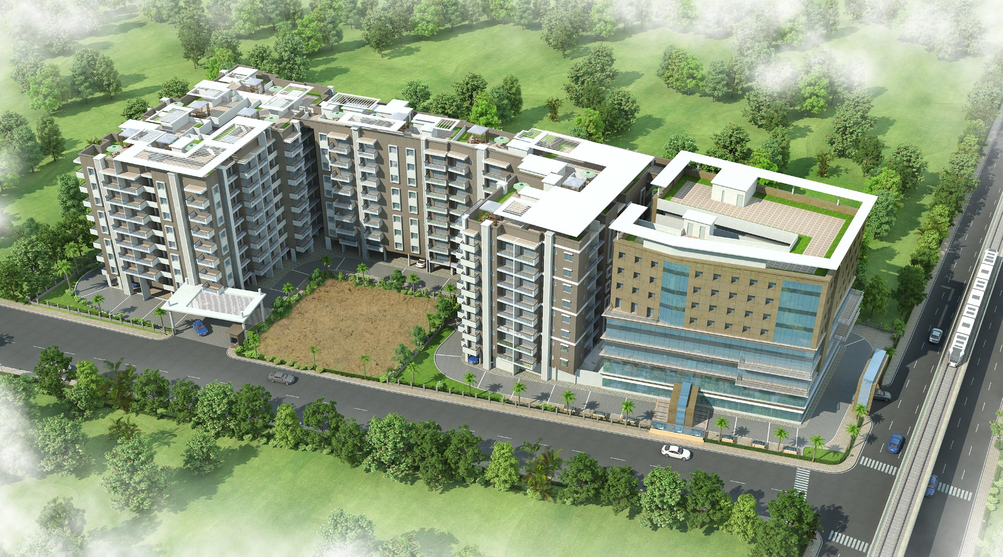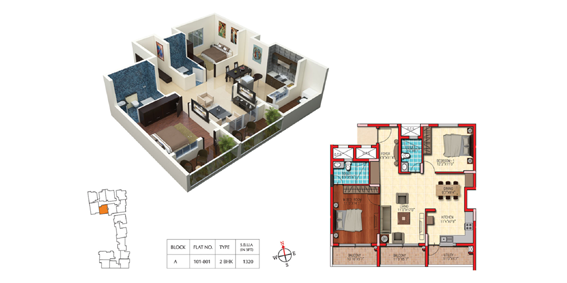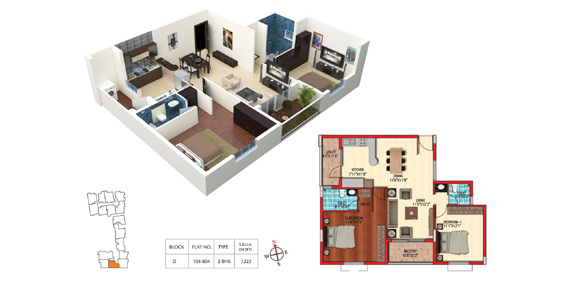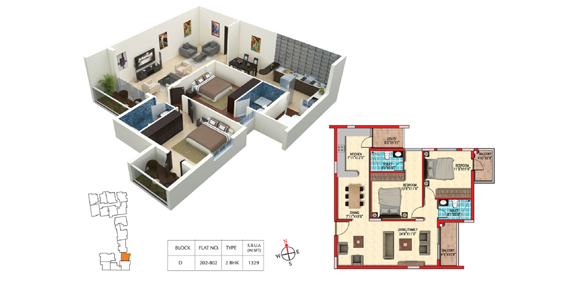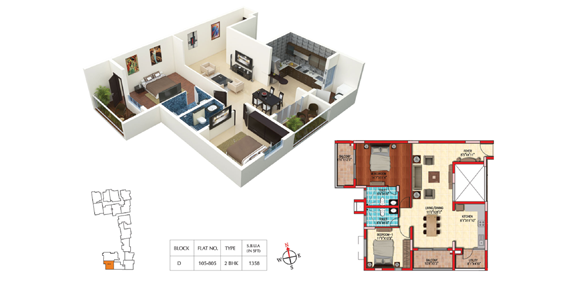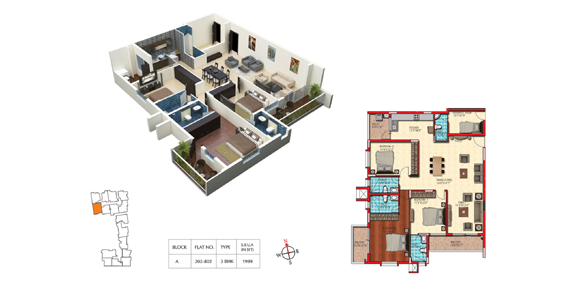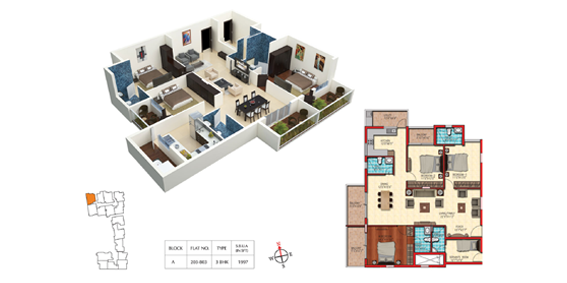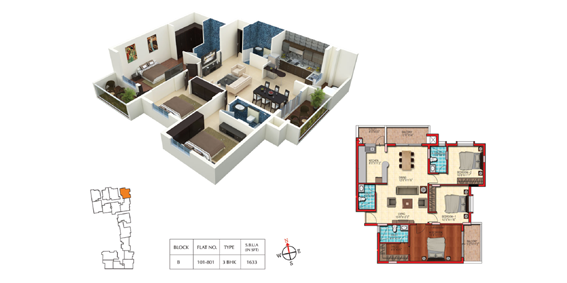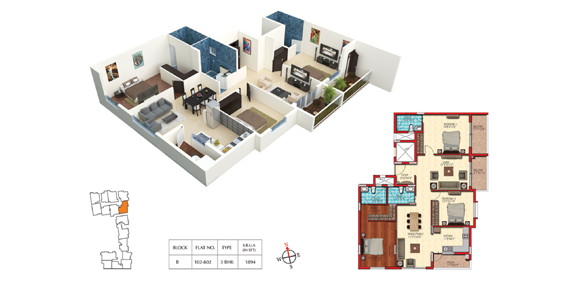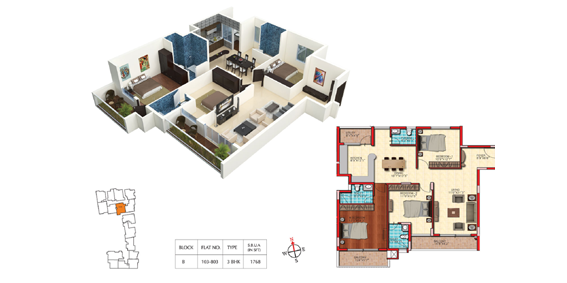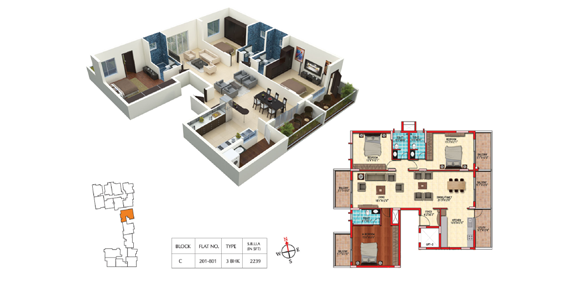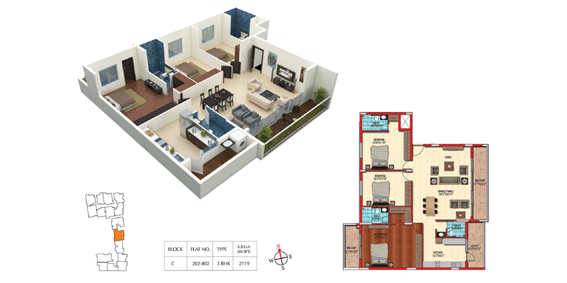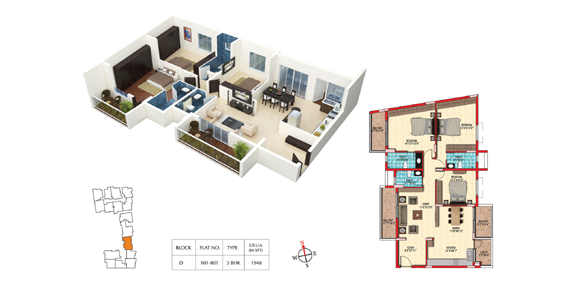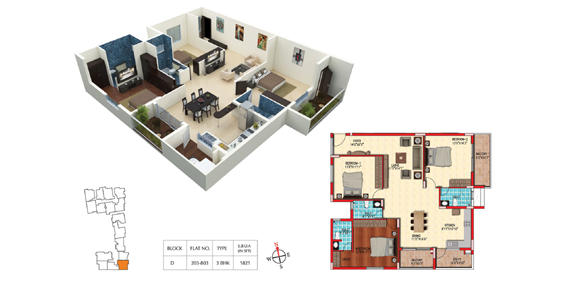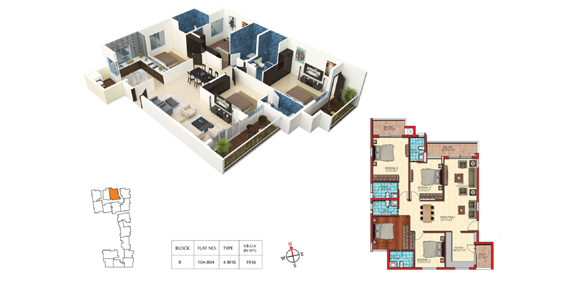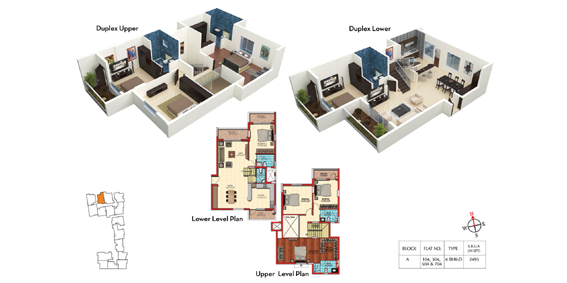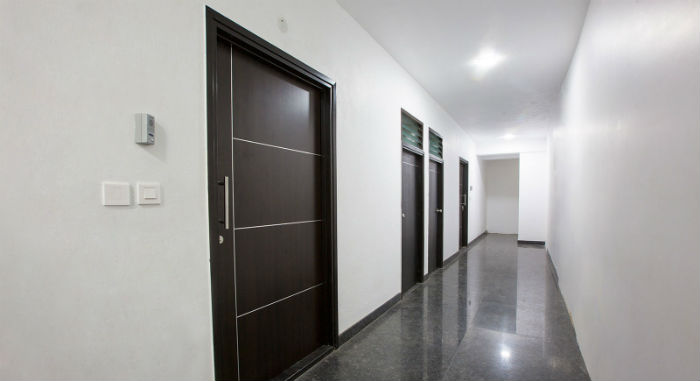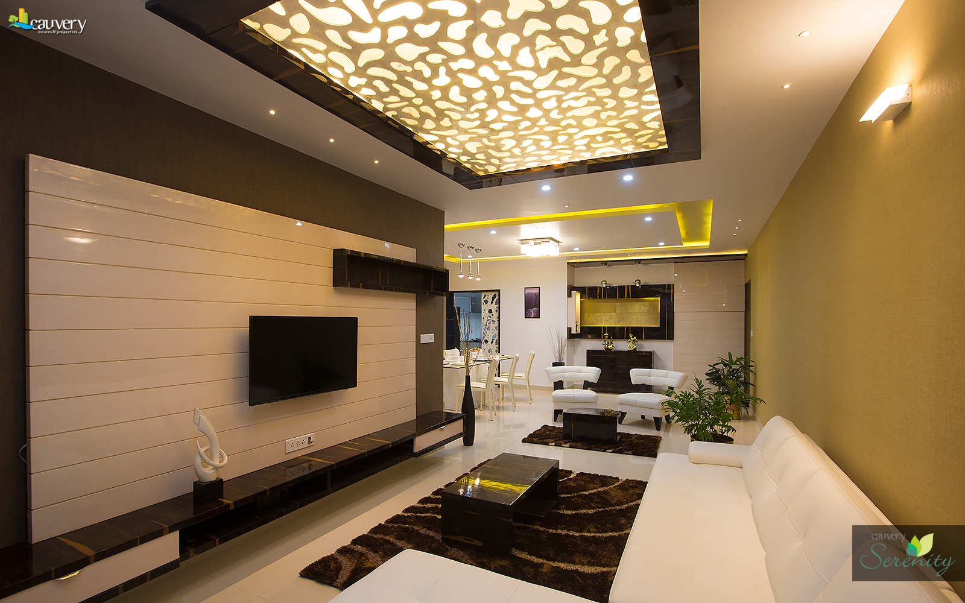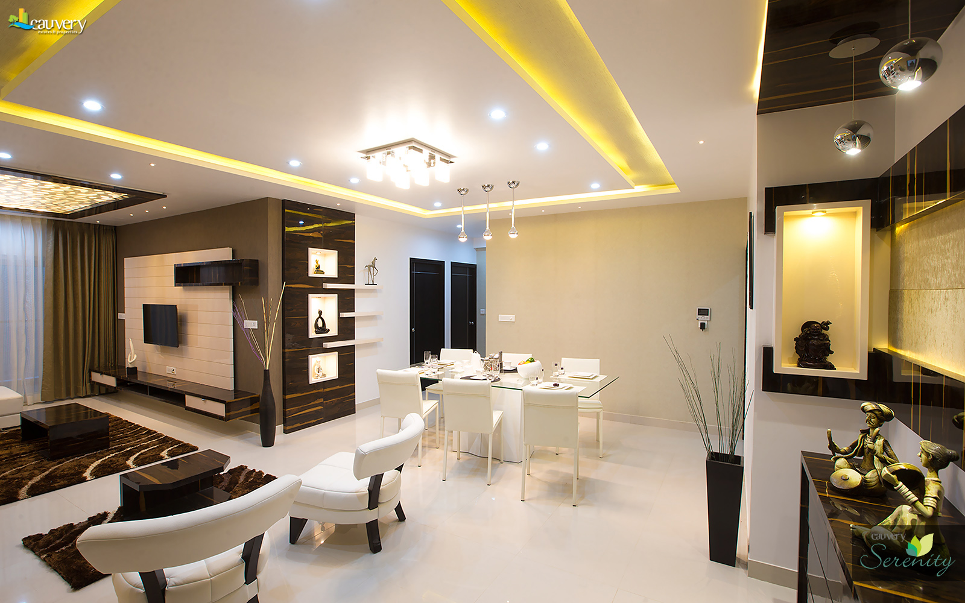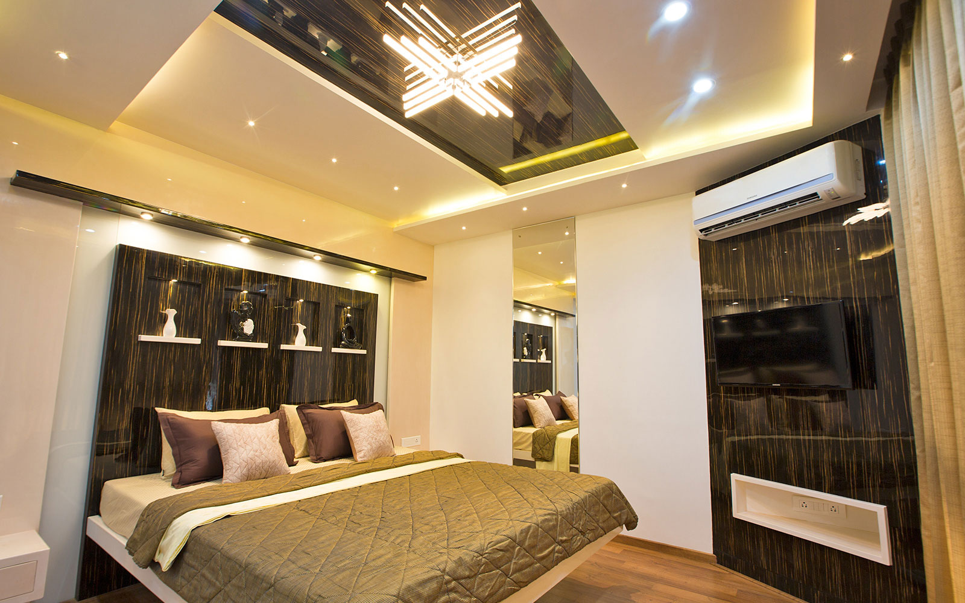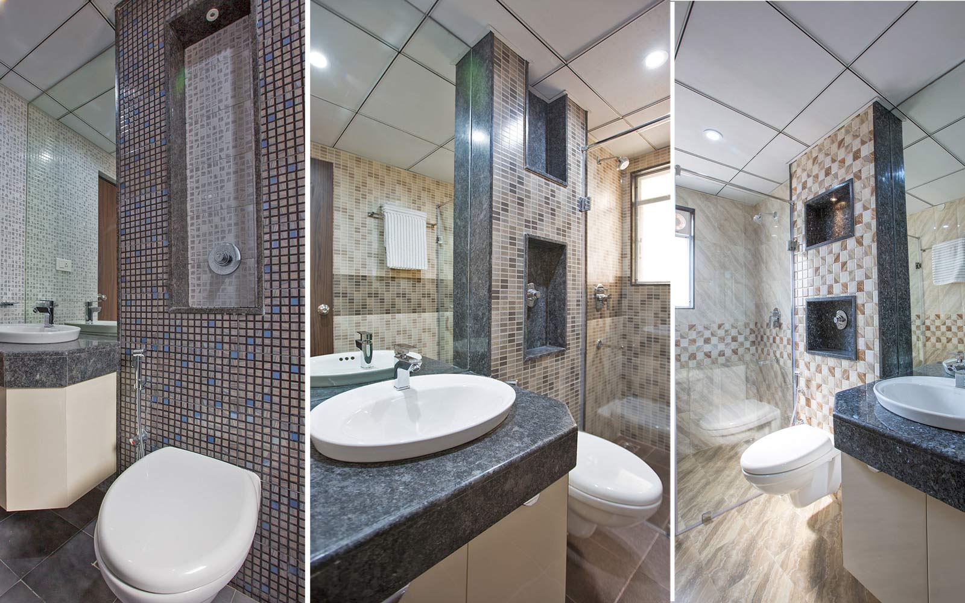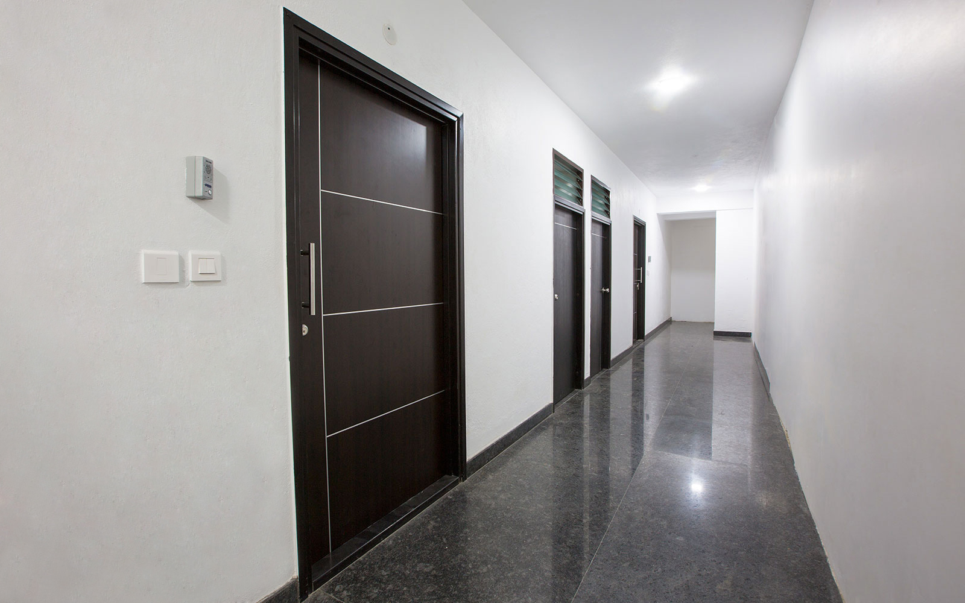Serenity
Something for everyone
Homes at Cauvery Serenity are designed to address specific expectations of families and available in 2, 3, and 4 bedroom options. Each type is also available in a variety of layout options to choose from depending on individual tastes and requirements.
Why Cauvery SERENITY
Cauvery Serenity assures residents of a luxurious lifestyle for decades by blending together all key aspects that go into the creation of a fine home.
-

Luxury
Cauvery Serenity's design reflects the finest in contemporary architecture with spacious and well ventilated interiors and sprawling landscaped exteriors completing the ambience. The materials used are of the excellent quality and the finishing meets high standards in construction. Electrical and sanitary fittings and accessories are from leading global brands ensuring years of hassle-free performance. This ensures residents of a lifestyle that's comparable to best anywhere, for years.
-

Quality
With a track record spanning over three decades, Cauvery Estates and Properties has in place proven quality processes across the entire lifecycle of construction - from planning to finishing and delivery. Plans are validated by experts for structural strength and finalised before the construction begins. Materials are sourced from reputed suppliers with extensive tests conducted to ensure quality. The construction is supervised at regular intervals and certified to ensure quality and finish before final handover.
-

Convenience
As they say, location is everything when it comes to convenience and Cauvery Serenity scores high on that aspect. The project is well designed and equipped with modern amenities to ensure enough options for leisure and recreation within. This apart it is in walking distance from the World Trade Centre, Orion Mall, hotels Sheraton and Taj Vivanta, Big Bazaar, ISCKON Temple and the metro station which is just opposite. The project is also well connected to several schools, the international airport, Manyata Tech Park, Hebbal and other key destinations. This ensures living at Cauvery Serenity is high on convenience, so critical to modern living.
-

Infrastructure
The demand for a project and its intrinsic value is purely dependant on the infrastructure development around and here Cauvery Serenity scores high. Yeshwantpur Main Road has some of the most prestigious infrastructure projects - residential projects, malls, commercial spaces and more importantly the metro. The road is also connected to Hebbal, Devanahalli, international airport and several other key destinations which makes Cauvery Serenity an investment option with great potential for an excellent Return on Investment.
Specifications
Innovative design is followed by quality construction that uses the best of materials, fixtures and accessories sourced from leading global brands ensuring residents of lifestyle comparable to international standards.

Structure
Seismic Zone II compliant (Earth Quake) RCC framed structure with 8" block for external walls and 4" block for internal walls.

Electrical
Havells or equivalent concealed PVC pipe fire resistance copper wiring | 5KW for 2 BHK, 6KW for 3 BHK and 8 KW for 4BHK

Painting
Plastic emulsion paint for internal surfaces | Weather shield external paint for all external surfaces

Doors and Windows
Pre-engineered wooden doors and frames with architraves for all the doors | 3 track UPVC sliding doors with mosquito mesh for living, dining and all balconies of Fenesta or equivalent make | 3 track windows with mosquito mesh in other areas | Quality hardware for doors and windows

Water Supply and Plumbing
Concealed CPVC pipeline for water supply | BWSSB / bore well-treated water supply | Treated water for flushing and gardening | Hydro Pneumatic pumping system | High pressure tested lines | Sewerage treatment plant as per KSPCB norms or competent authority | Sewerage lines are of PVC make

Fittings
Branded modular switches, Legrand or equivalent | Split AC provision in living and for all bedrooms | Provision for geysers and exhaust fans in toilets | TV / Telephone point in living room and all bedrooms | 100% DG supply for lighting to each apartment | CFL lighting for common areas

Security
Trained security personnel and round the clock security for complex | CCTV surveillance at the main entrance / security | Video door phone for each apartment | Intercom connection to each apartment

Bathroom Fittings
White color counter mounted wash basins | Wall mounted water closets, Hindware or equivalent | Provision for geysers and exhaust fans in toilets | Jaquar or equivalent, single lever hot and cold water mixer unit

Warranty
1 year warranty on specifications and materials provided by the developer

Fire Fighting
Fire fighting system as per the fire norms

Other Facilities
Common toilet for drivers / servants

Elevators
Automatic elevators of reputed make

Flooring and Tiling
Common Areas: Marble / granite or equivalent flooring in lobbies | Granite / marble cladding for lift lobby
Kitchen: Premium quality vitrified flooring and skirting | Granite platform with ceramic tile dado above the platform up to the ceiling | Frankie or equalent stainless steel sink | Jaquar or equivalent hot and cold basin mixer | Provision for water filter and chimney exhaust | Reticulated LPG system
Master Bedroom: Laminated wooden flooring and skirting

Flooring and Tiling
Living, Dining, Family and Bedrooms: Premium quality vitrified tile flooring and skirting
Bathrooms and Toilets:Premium matte finished ceramic tile flooring, and ceramic dado up to false ceiling
Utility and Balcony: Superior quality anti-skid ceramic tile flooring and skirting matte finished | Provision for washing machine and dishwasher in utility | Stainless steel and glass railing for balconies
